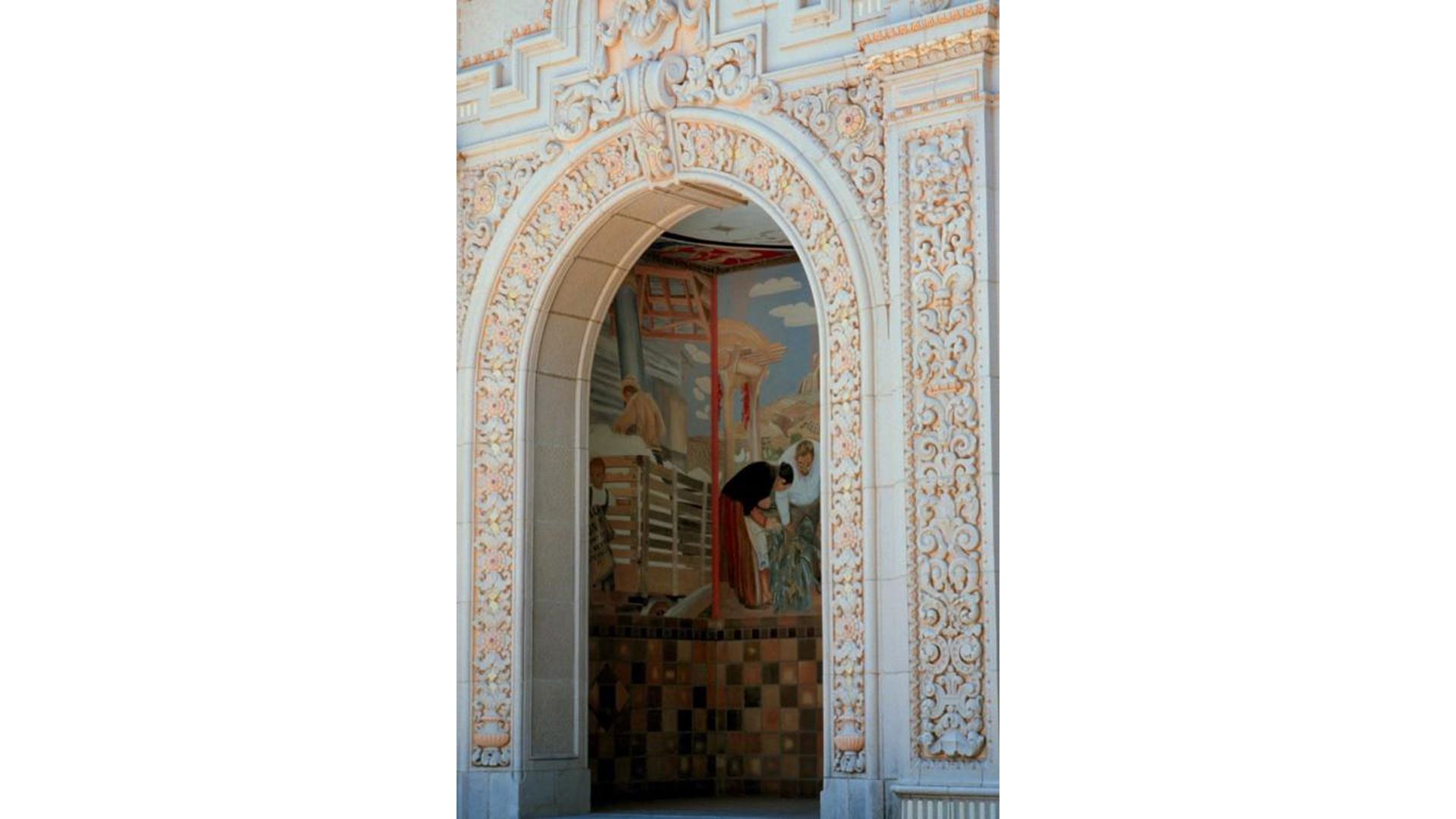Built in 1930, Foster Hall is located on the west side of the “Horseshoe” next to Goddard Hall on the New Mexico State University campus. The facility was originally home to the School of Agriculture, the Cooperative Extension Service and the Department of Biology. Today the classrooms and laboratories of the 90-year-old building are used by the Department of Biology. Foster Hall was placed on the National Register of Historic Places in 1989.
Doorway arch
Glimpse of the fresco inside the entrance to Foster Hall and the intricate relief sculpture archway. Foster hall is the only example of this style on campus.(NMSU photo) building in black and white and building in color
Foster Hall in 1934 (above) and Foster Hall in 2020 (below). Man wearing a suit
Foster Hall was named for Luther Foster, who came to Las Cruces in 1901 to serve as the fifth president of the New Mexico College of Agriculture and Mechanic Arts. (NMSU photo)
Foster's fresco by Olive Rush
In 1936, Santa Fe artist Olive Rush created the most complex of her New Deal murals, an agricultural fresco inside the dome-shaped entrance to Foster Hall. The fresco, titled “Agricultural lndustries of Dona Ana County," was among the Works Progress Administration’s Public Arts Projects.
Rush grew up as a Quaker and had an art career as an illustrator for national magazines in New York before going west where she was among pioneering women artists in Santa Fe’s fledgling art colony in the 1920s. Rush and her work were all but forgotten when public interest in WPA-era art resulted in restoration of Rush’s murals in Santa Fe and Las Cruces in 2008.
The Foster Hall mural’s theme focuses on the history of plant and animal life, with special attention given to local animal life present at the time. The popular farming and cotton industry are also represented. Rush taught herself to paint frescoes, a technique of mural painting done quickly in watercolor on wet plaster so that the colors penetrate the plaster and become part of the wall once it dries. The fresco was restored in 1983.
About Luther Foster
The building was named to honor Luther C. Foster who came to Las Cruces in 1901 to serve as the fifth president of the New Mexico College of Agriculture and Mechanic Arts. After graduating with his bachelors and masters from Iowa State Agricultural College as part of the first class to graduate, Foster helped to establish the agricultural program at Montana State College. He went on to become the director of the state agricultural experiment station in Utah and then Wyoming before coming to Las Cruces.
Foster served as president during a period of rapid growth in the number of students, faculty and staff at New Mexico A&M. He helped establish the departments of horticulture, irrigation, soils, dairying and animal husbandry. Foster also participated in early planning for the creation of what is now known as the Jornada Experimental Range. Foster retired from the University in 1921.
In 2004, Foster’s grandson Luther Foster Fleming donated his grandfather’s papers to the NMSU Archives, adding important information about Foster and the early history of NMSU. The gift includes notes and letters Foster wrote during his tenure as president of the college, along with family photos and papers, including Foster’s Civil War discharge documents.
Architectural history
Foster Hall was part of the master plan developed in 1907 by well-known regional architect Henry C. Trost for thirteen buildings positioned around "The Horseshoe." Six were completed before his death. The plan and architectural style provided the template for NMSU’s buildings well into the 1950s.Trost’s protege Percy McGhee continued Trost’s Spanish Renaissance Revival style in Foster Hall.
The structure of the exterior walls of the original part of the building consists of concrete post and lintel beams that were filled in with brick. An identical interior wall was constructed using the same method. Then the space between the two walls was filled in with debris from the construction site. This is why the oldest part of the building has very thick exterior walls.
Another significant architectural detail about Foster Hall is the intricate relief sculpture around the main entrance. Relief is a sculptural technique where the sculpted elements remain attached to a solid background of the same material and appear to be raised.
Renovations over the years
Over the building’s 90-year-history, there have been a number of renovations and additions. In 1972-73 the university spent $9 million in bond money on an addition to the south side of the building. One of the most costly renovations began in 2005 and by the time construction was completed in 2007, the project cost about $13 million.

